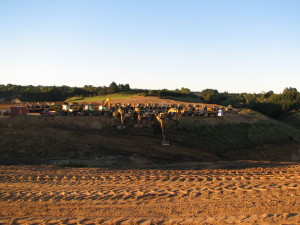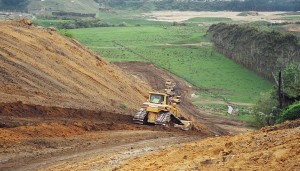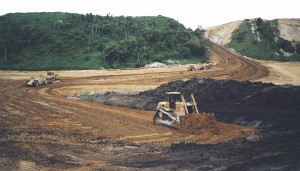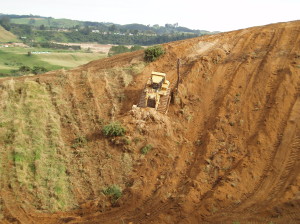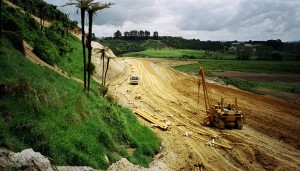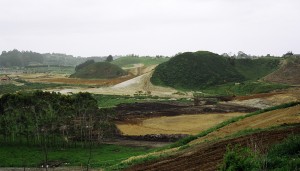The Lakes – Life-style Town Subdivision
The Lakes at Tauranga – Client – Grasshopper Farms Ltd
Bob Hick Earthmoving Ltd sub-contractor on-site Aug 2006 – 2009
THE LAKES is now a Lifestyle Town subdivision covering some 250 hectares, with housing and community recreational facilities, featuring ‘The Lakes’ beautiful walkways, cycle-ways, native landscaping and community focus.
Background – In August 2006 we expanded our plant capacity and staff operations for this extensive subdivision. The site was split over two levels with a 50 metre difference in elevations. The upper level ‘Grant Plateau’ consisted of materials of volcanic origin, with a new ash layer of 1.5 metres, and old ash layer 1-1.5 metres in depth. The materials also included a balance mix of pumice, and wet white and pink silts overlaying a pumice base. When earthworks were completed, the height of the Grant Plateau was 10 metres below the original ground level.
7 am Sunny morning, Pyes Pa area. Plant lined up ready to roll for the days work.
Long-reach Excavator shown in centre of photograph.
The Chute -120m Long, Slope 3:1 – with 40m vertical height difference.
A special Haul Road was created in the centre of the site’s main escarpment, between the upper and lower levels of the subdivision. A CAT D7 Bulldozer & Blade was used to shape the Chute, ready for loaded machines to work between both levels with the slope being 1:3 – 1:4 in grade.
Showing Escarpment between Grant Plateau and the Lower Swampy area.
Also showing the lower end of the Chute to the right.
CAT Bulldozer and Blade back-filling swamp undercuts.
CAT D6 Bulldozer
Operator with lifetime experience clearing scrub and topsoil off escarpment between Grant Plateau and lower flats. – Slope approx 2:1
Laying Gas Main on finished bench level.
Excavating swampy material to reclaim ready for development.
With an overall height difference from the top to the bottom (after earthworks) of 40 metres, and being 1 kilometre in length, a 2:1 batter slope was created with a 5 metre wide cycle-way/walkway, midway on the slope. Additionally two diagonal pedestrian access tracks were also placed at a 1:5 grade in accordance with plans, when completed.
The Lakes – Additional Information
Silt Control to TP90 Specifications included:
- Silt Fences
- Clear-water Diversion Bunds
- Decanting Earth Bunds
- Sediment Retention Ponds
Quantities moved from August 2006 to April 2009 (including Route K – Pyes Pa Bypass) 2.6 million m³ comprising
- Cut to fill
- Unsuitable materials
- Topsoil strip and re-spread operations
Plant Used:
CAT D7 Bulldozers and Scoops
CAT 615C Elevating Motorscrapers
Komatsu HA250 / 270 Dumptrucks
Mitsubishi LD1000 Track Trucks
CAT Excavators – Standard and Longreach
Hyundai 36 Tonne Excavator
Supporting Equipment: Compactors, Tractor & Level Bars / Discs, Watercarts

